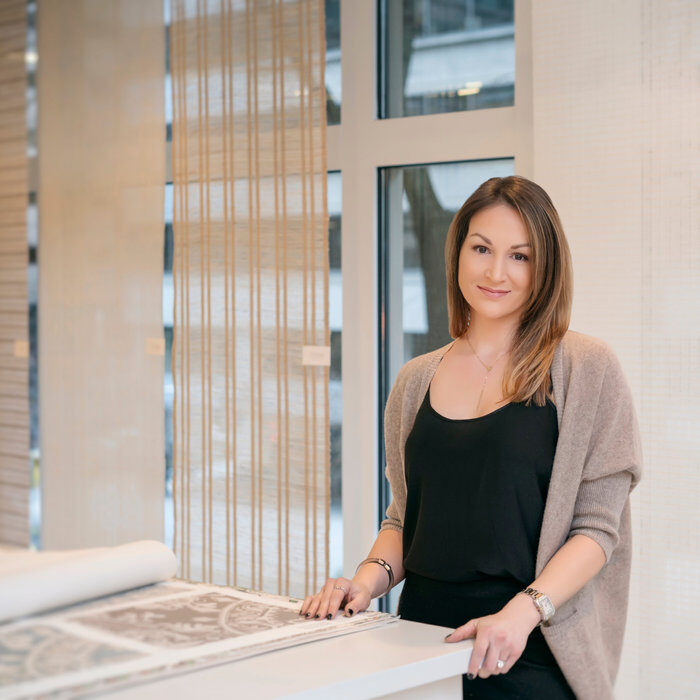What Matters
December 2019 Issue
What is the Only City to Receive a Royal Gold Medal for Architecture?
It is also the largest city on the Mediterranean. Yes, it’s Barcelona. This month we look at two world renowned architectural masterpieces both of which are in Barcelona. We also look at Barcelona’s culinary design and some of our own design at Interior Matter. Finally please support a fabulous benefit for the holidays from our friends at WorkOf.
Take Me to Church

Antoni Gaudí’s Sagrada Familia is the tallest building in Barcelona and some would argue one of the most awe-inspiring humanmade structures in the world. It has been under construction for a mere 137 years and is scheduled to be completed in 2032. Jason has had the privilege to visit over ten times and has seen the incredible progress over the last few decades. Buy advanced tickets online and go in the morning or later in the day to catch the optimal sunlight through the modern stained glass. More.
The Mies Process

Mies van der Rohe originally designed this pavilion as the German entrant in the 1929 Barcelona International Exhibition. It was designed to illustrate a shift in German philosophy from imperial conservatism to democratic liberalism. It was later renamed the Barcelona Pavilion and still stands today as a modernist architectural icon. The chairs specifically designed for the space by Mies later became known as the famous Barcelona Chairs which Knoll owns the intellectual property rights to produce. More.
Café, Comida, Y Compras

Barcelona is on the cutting edge of the culinary world and our favorite place to eat in Europe. Good design is integrated on the plate and in the restaurant experience. And the shopping? Here is our favorites list:
Good Matters
Our friends at WorkOf have partnered with Paddle8 to launch the 2019 Holiday Ornament Benefit. Over 50 independent designers have created one-of-a-kind holiday ornaments up for auction, hosted on Paddle8 from November 27th – December 17th. Proceeds will be donated to Scope of Work, a social impact company with the purpose of making the creative industry more inclusive. More.
Recently Completed Work
The design intent for this guest house was to finish out 1,100 square feet of raw space above a large detached garage. The new space has one bedroom, one full bath, a small kitchen, and a large living area with home office space for two. Materials are natural, neutral, and warm – Vermont white oak wide plank flooring, marble in gray tones, raw steel, and a two story art wall clad in Shou Sugi ban (Japanese charred wood). Lighting is warm, dimmable LED including a recessed track to illuminate the art wall and a custom pendant made in New York. The views of the Chesapeake Bay and the art provide the color. Enjoy the before and after photos.









