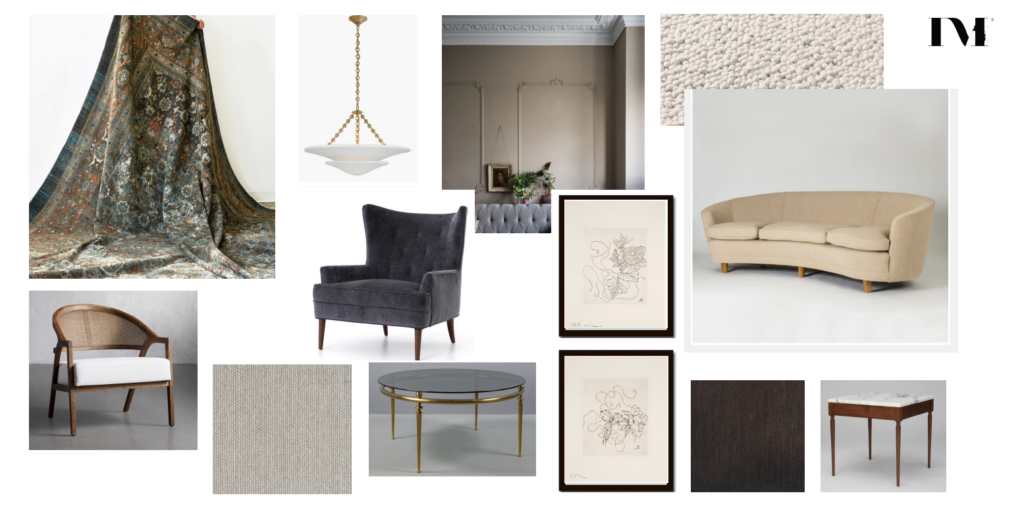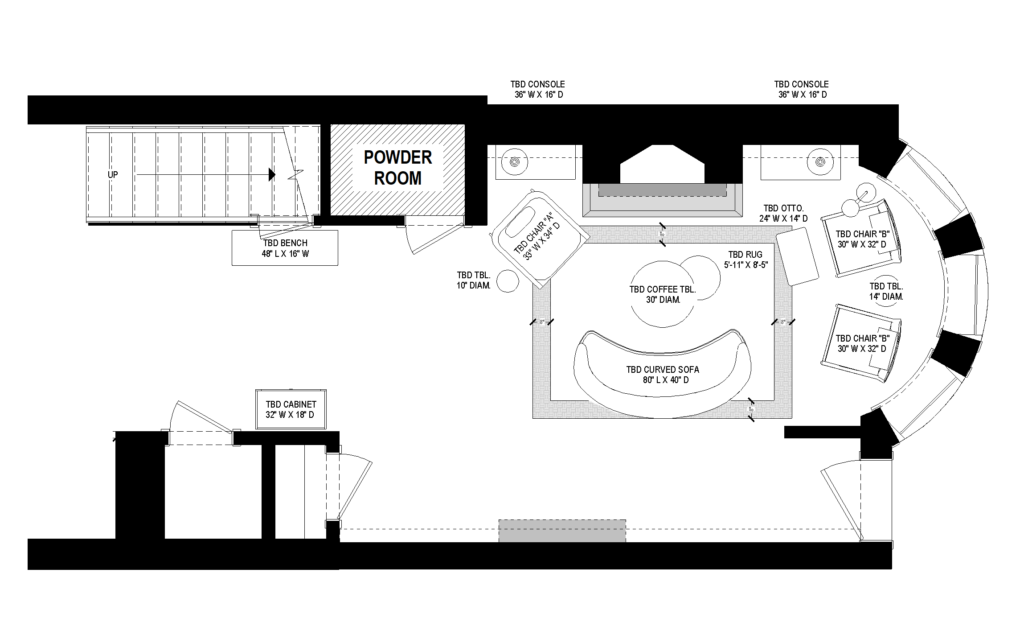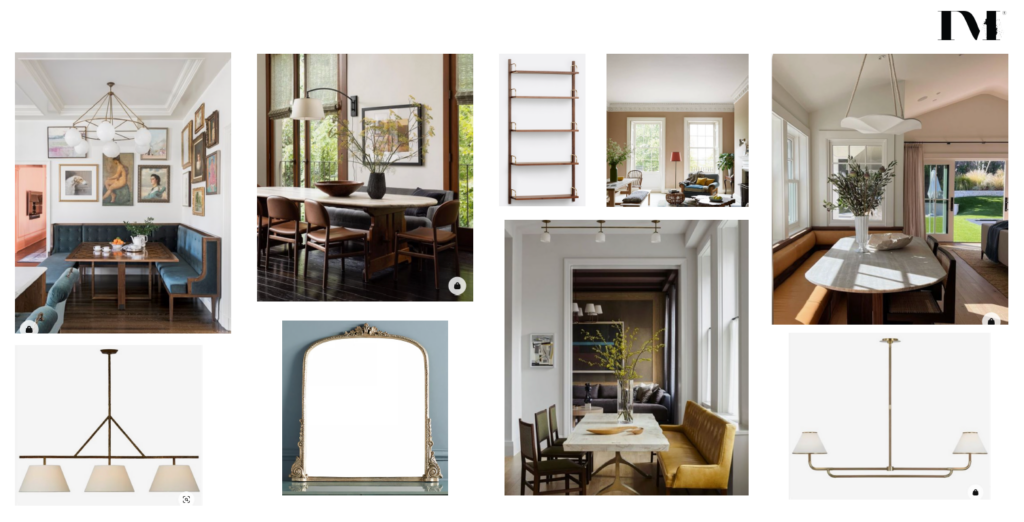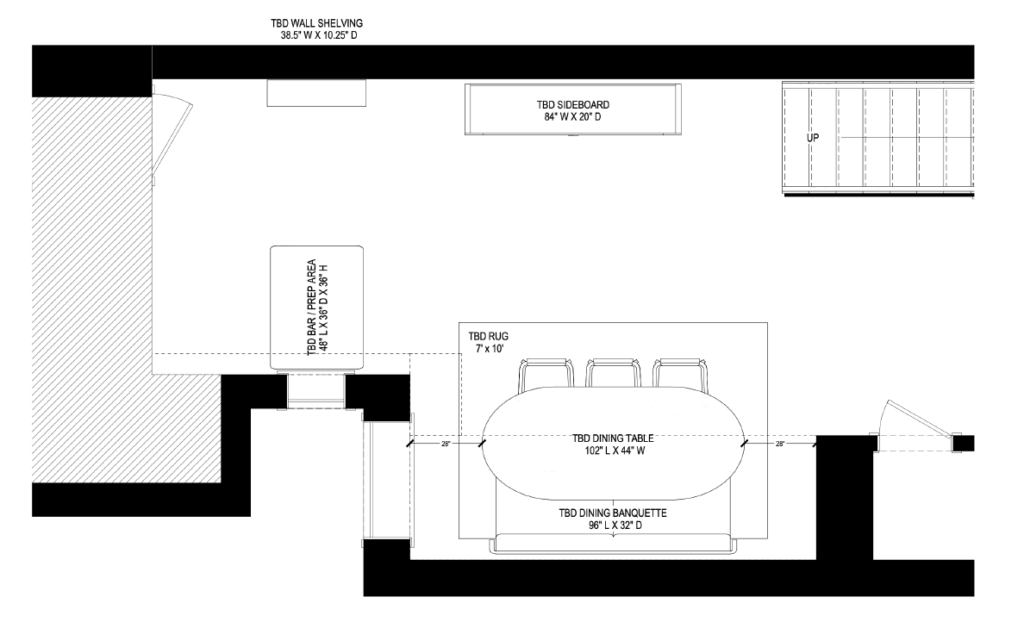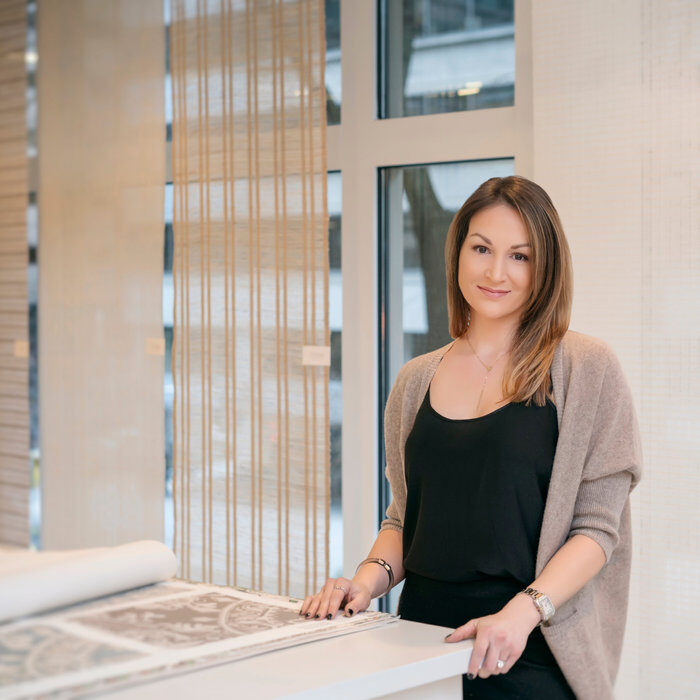What Matters
February 2023 Issue
Coast Modernism
During the depths of winter, looking longingly at some aspirational waterfront homes may provide some psychological relief from the cold. This month, What Matters features two homes on the American East Coast and two homes abroad. This global perspective opens our eyes and minds to what is possible. Barring any cosmic cyclones, rivers, or the sad melting of Greenland, spring is only three months away.
There Once Was a Man from Nantucket
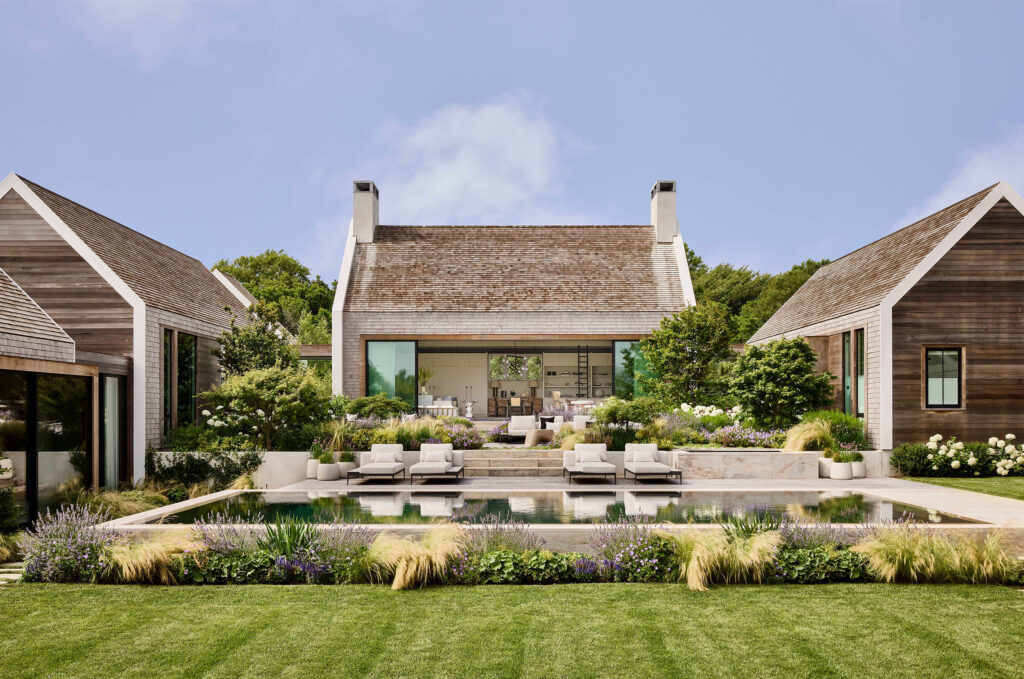
Workshop/APD designed this exquisite, modern shaker Nantucket compound highlighting the natural landscape and focusing on an inner courtyard. Repetitive gable roofs on numerous pavilions connect the architecture to create cohesion and to create layers as you approach the home. The landscaping softens the edges of the architecture to provide a welcoming, calming space.
Upon Reflection
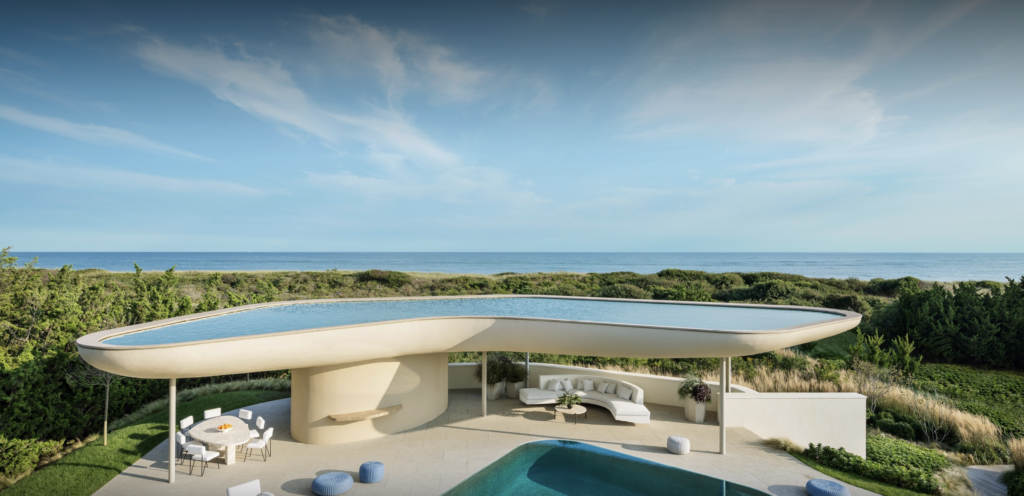
An Interior Matter favorite, Steven Harris Architects designed this home in Bridgehampton, NY featured recently in Architectural Digest. The upper reflecting pool provides an extension of the sky from the home above and shelter from the sun below. The pool is a knife-edge infinity pool where the water and the decking are in the same plane – something that recent technology has allowed. The rest of the home is just stunning in our opinions!
Put On Your Sunnies and Budgie Smugglers
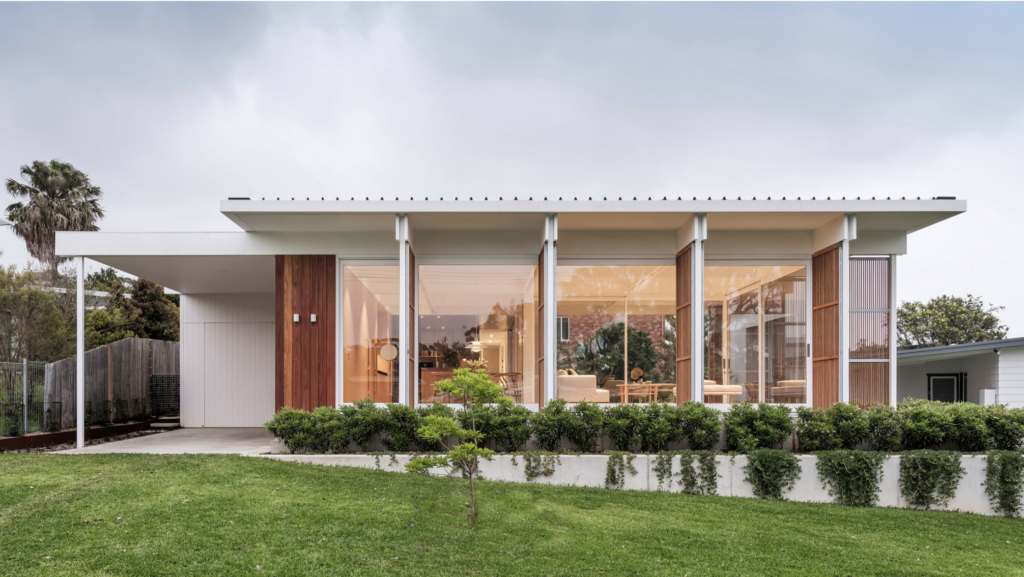
In Australia where there is water everywhere, there are also beach houses everywhere. There is also a hunger for modern design (and anything on the barbie). White cleanses, grey calms, and black grounds us. These colors and natural materials are used throughout these homes. Perhaps one will inspire your next dream…or home…or dream home.
As the Wind Blows
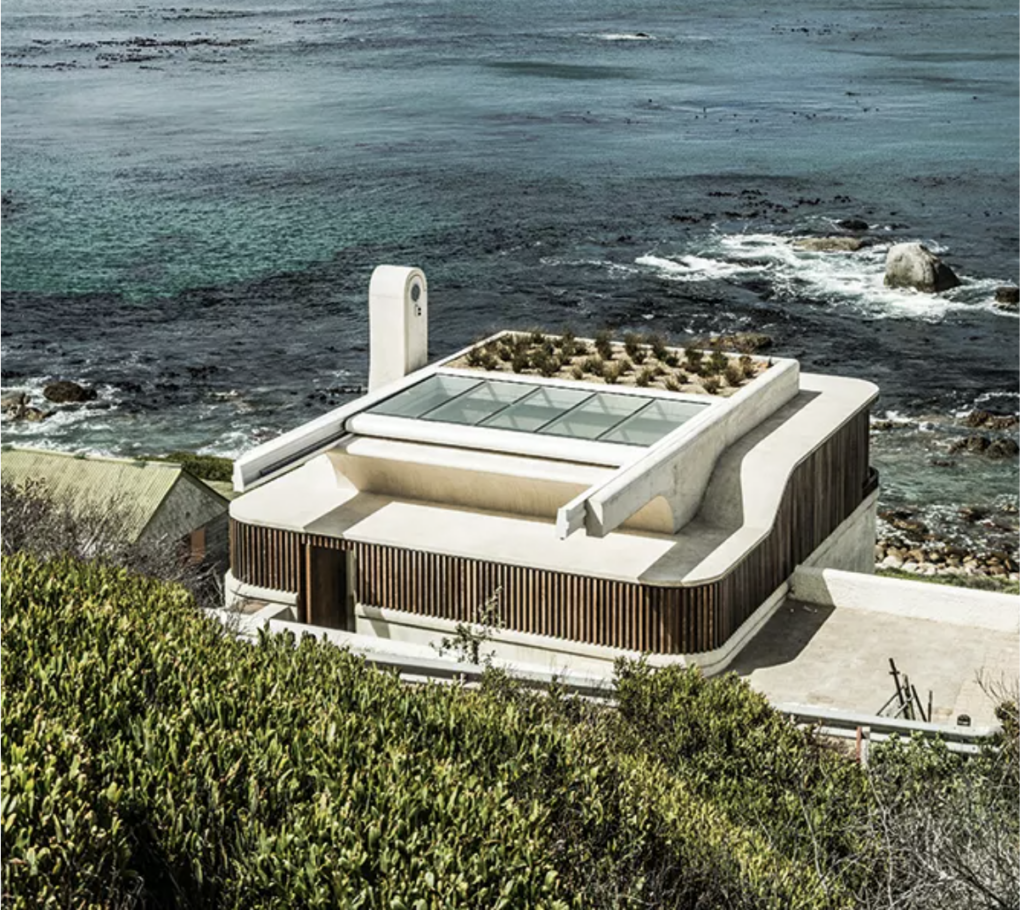
Understanding the weather elements is extremely important when designing and building a coastal home. Noero Architects in Cape Town, South Africa considered the strong Atlantic winds when designing and siting the Castle Rock Beach House. Instead of expansive terraces unusable in the wind, this home features a retractable glass roofed courtyard where one can enjoy the sun and blue skies on a windy day. It’s a retreat from the elements making room for worlds within worlds.
On the Boards
This week on the boards we have a first-floor redesign of a newly purchased 1905 Victorian rowhouse with our #IMTheRowhouseNextDoor project. The clients are soon-to-be empty nesters, and are wanting to design their new home with this lifestyle shift in mind. Through plush textiles, soft curves, and a desaturated color palette, these new spaces will feel mature and refined, yet still livable and inviting. Stay tuned to see more as this project progresses!
