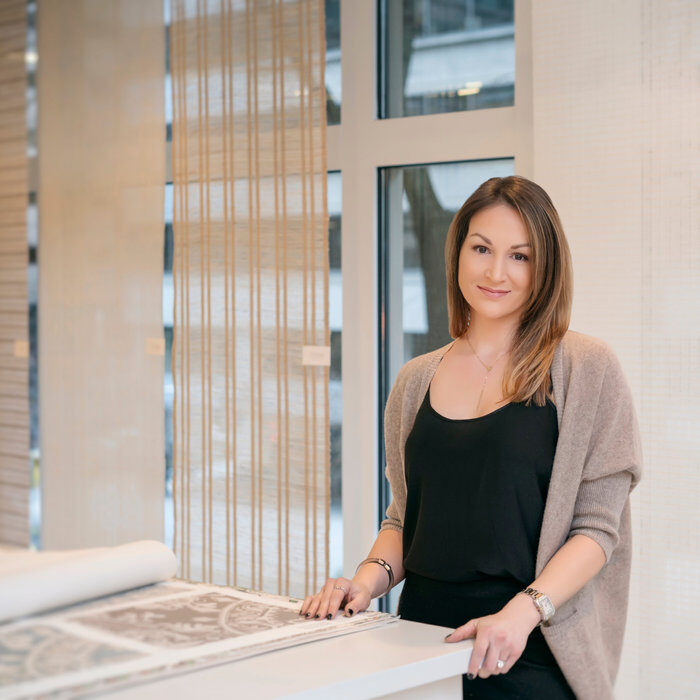What Matters
September 2019 Issue
Organic Compounds
With the recent news that the glacier on top of Mont Blanc is melting so much that it may cause an ice avalanche, architects and designers are more aggressively looking for ways to recycle and reduce the carbon footprints of buildings. This month we bring you two stories about the convergence of environment and design.
IOC You

The International Olympic Committee (IOC) is headquartered in Lausanne, Switzerland just 40 minutes from Geneva on Lake Geneva. It’s where Jason, co-founder of Interior Matter, lived from 2013 – 2017. Now located in a stunning new organically shaped building that took 10 years to plan and build, you’re going to want to see the new IOC headquarters before heading to the Olympic Museum and its lakeside café. Or check out La Pomme de Pin for dinner in old town by the cathedral. More.
May the Force of Nature Be with You

As our own website says, most people spend 87 percent of their life indoors – in an interior space: personal, professional, public. Humans spend 100 percent of our lives approaching those spaces from our internal, interior perspective. Wouldn’t it be amazing if, at least in those spaces over which we have control, our interior lives were in harmony? Biophilic design improves well-being through design. A living example is Bosco Verticale (photo above) in Milan, Italy. More.
Travel Tips if You’re in Milan
Take a look at Bosco Verticale on your way to 10 Corso Como, the famous concept store and café (also now in New York). Stay at the Senato Hotel Milano near all of the fabulous Milanese shopping in the Golden Triangle. Stop by Paper Moon for the best Milanese pizza in the shopping district, and then head to Al Pont de Ferr for dinner. If you need more recommendations then please let us know at info@interiormatter.com. We’ve spent lots of time in Milan over the years.
Works in Progress

This young couple tasked Interior Matter with outfitting their new Capital Hill townhome with a modern (but warm), minimalistic, and monochromatic vibe. Our biggest challenge was what to do with the very long wall in the open living/dining room space that would create visual separation between the two areas in a minimalistic way that would not compromise the overall openness of the space.
Our solution – a large scale custom black and white wallcovering “panel” that serves two purposes; filling the large wall space with an artful focal point and anchoring the living room area. In the dining area, we took a similar approach opting for one over-sized custom leaning floor mirror to fill the wall space. We love that the mirror doesn’t compete with the wallcovering focal point and that the arched top repeats the arched transom window above the front door in the opposite corner of the room.
Let us know what you think on our Instagram!

