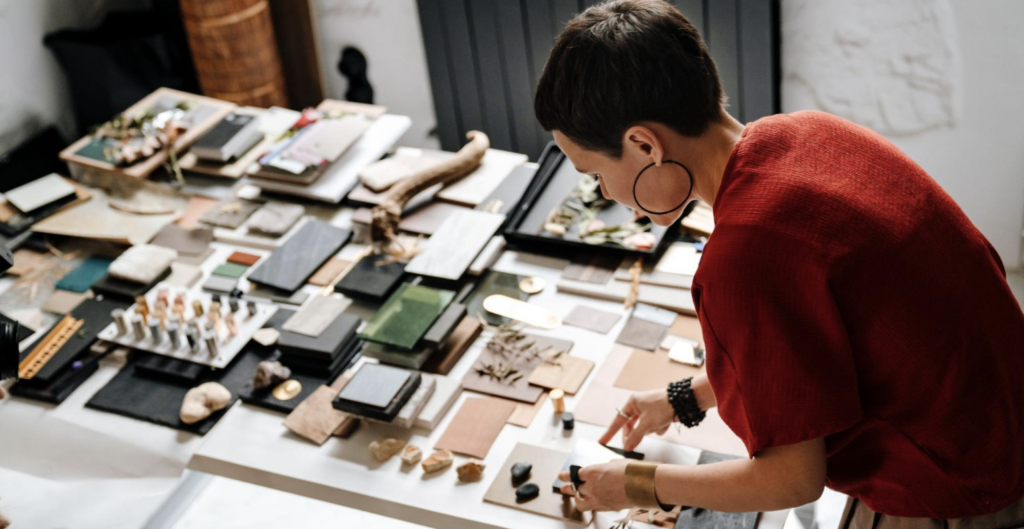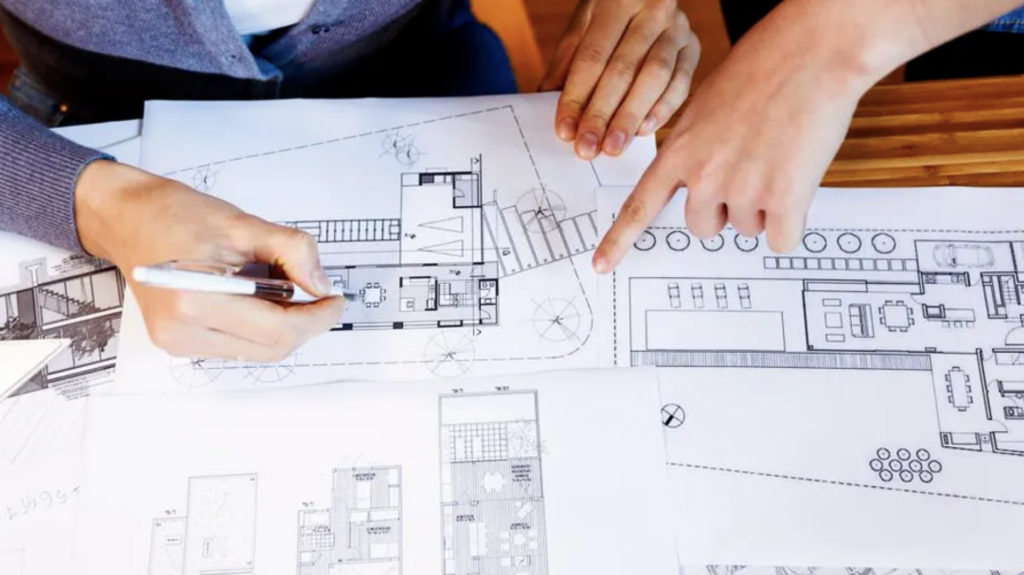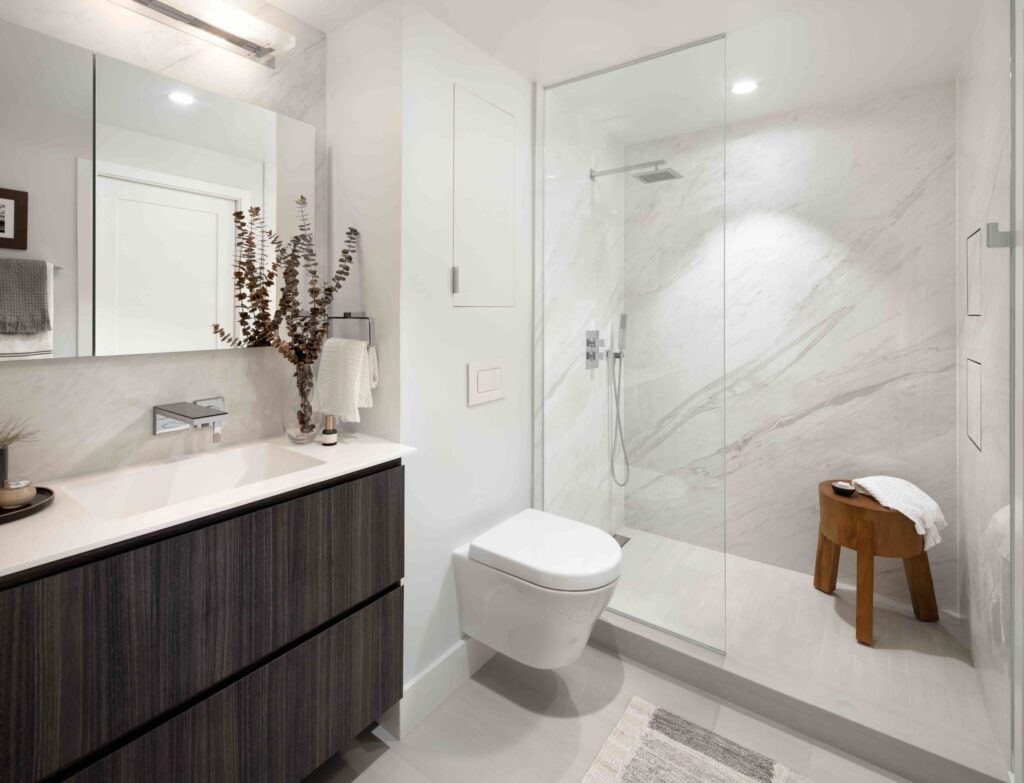What Matters
July 2023 Issue
You’ve Got Mail!
Our inbox is currently bursting at the seams like a filibusterer’s speech transcript, all thanks to your burning questions on interior design. We’re talking space planning, design teams, and design misconceptions – I mean, who knew there could be this many inquiries about shiplap? The volume of emails might be intimidating to a lesser team but to us? It’s as tantalizing as a clean campaign finance report. Hold onto your ottomans, people, because in our company, we tackle customer service like a contested convention – full of surprises, but always working out in the end!

What are some common misconceptions and truths about the role of interior designers?
Misconception: Hiring a designer will cost me more money.
Truth: In most cases, designers will save clients’ money by avoiding costly
mistakes. Designers allow their clients to be productive with their own
professional and personal responsibilities. They spend the time and take on the
stress to save their clients the inevitable hassles and costly mistakes.
Misconception: Designers’ jobs are glamorous. They spend all day picking out pretty
things.
Truth: Their jobs are 20% design and 80% hard work that require technical and
financial knowledge and responsibility, follow-through, incredible stamina across
the average project duration of 12 months (some are 2-3 years), incredible
attention to detail, and the ability to juggle multiple balls, and keep them all in the
air simultaneously. A designer’s job includes space planning, lighting design,
overall aesthetic design, functionality analysis, project and construction
management, and budget management.
Misconception: Designers only want their clients to buy the most expensive things that
will increase the total project cost.
Truth: Good designers source from many places in order to keep within a client’s
budget.

How do you balance aesthetics and functionality in a design project?
Generally, like Louis Sullivan said in 1896, “form follows function”. Interior Matter’s high-level methodology to answer this question is as follows:
1. Proper space and furniture planning
2. Thorough understanding and analysis of our clients’ lifestyles and needs for each space
3. Discussion and sharing of inspiration images, aesthetic and color likes and
dislikes, and an understanding of our clients’ design voice. Do they have one?
We also like to understand our clients in all ways. Where do they travel? Where
do they eat? What are their hobbies? How do they entertain? What are their
driving philosophies? What’s important? What’s not important?
The most successful designs marry and layer all of the above ideas.

How does the role of an interior designer intersect with other professionals on a project, like architects and contractors?
The synergy of an interior designer, architect, and general contractor is much like a well-conducted orchestra, each playing their part to create a symphony of design. The interior designer injects style and functionality, the architect brings structure and form, and the general contractor realizes the vision with skilled craftsmanship. When these professionals harmonize, the result is a home that surpasses the individual capabilities of each team member. This synergy doesn’t just enhance the final outcome; it creates a living space that is greater than the sum of its parts, one that truly exceeds expectations.
Architects
Interior Matter collaborates to enhance early interior space and floor plans. We imagine ourselves walking through the finished room or home. We often see things from the inside out.
We also advise on possible furnishing layouts and daily functional needs of our clients that require early construction planning like electrical and lighting design, door swing clearances, and automated window coverings. These design elements are key to ensuring smooth sailing during construction and dodging those pricey pitfalls.
For many architects, the interior design team will select and specify interior finishes and fittings like plumbing and lighting fixtures, cabinetry, hardware, trim work, flooring, tile, and all surface materials. For other architects, this is another opportunity for collaboration.
Contractors
We play the role of liaison between client and general contractor, managing the
daily and weekly communications required for a successful project. These
include regular site visits during the construction phase to ensure design details
have been executed properly, the resolution of identified issues, and keeping the
project on schedule.

Can you share an example from your work where your role as an interior
designer went beyond aesthetics to significantly enhance the functionality of a
space?
While Interior Matter enhances functionality with most of its projects, an easy example
to illustrate this concept is its project, (Bath)room to Breathe. The team increased
storage in this tiny bathroom by recessing storage into the walls in various places – like
above the new wall-mounted toilet. It visually tripled the perceived space without planes and materials, replacing a standard vanity with a wall-mounted one, choosing a
wall color that flowed continuously to the tile, and installing a wall-mounted toilet. By
swapping out the [too large] hinged door with a pocket door to the laundry closet within
the bathroom, the client no longer needed the precious room for the swing of the door.
The team also included thoughtful design considerations for its client’s everyday routine,
including integrated power outlets in the vanity with drawers deep enough to conceal an
electric toothbrush and hair dryer and hidden shower niche compartments for toiletries
clad in the same wall porcelain material. The result is enhanced functionality as well as
a stunning, modern, clean new bathroom.

